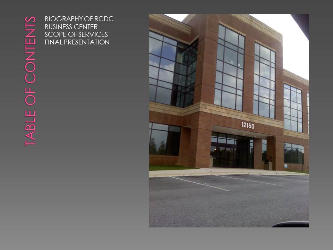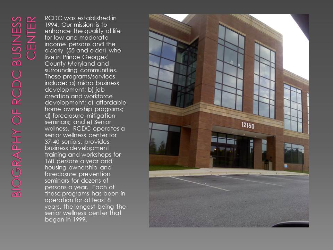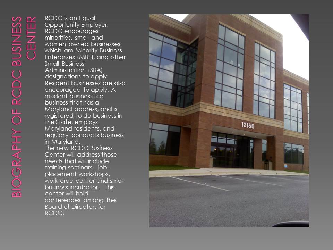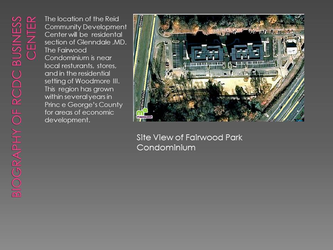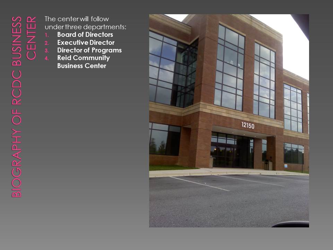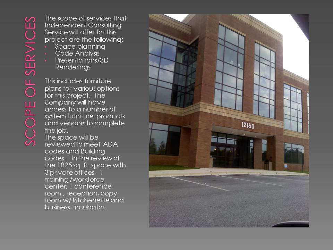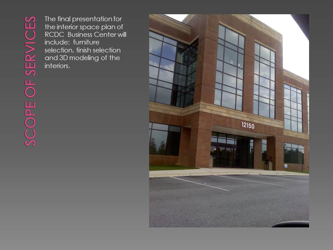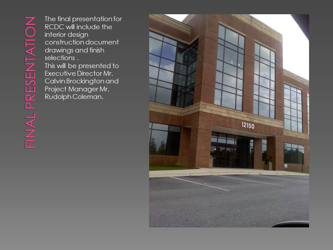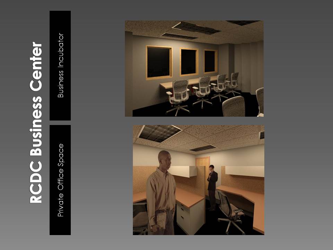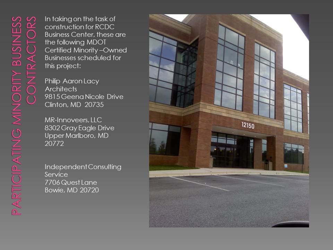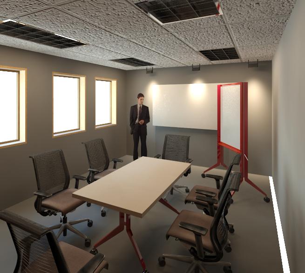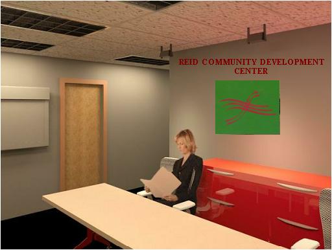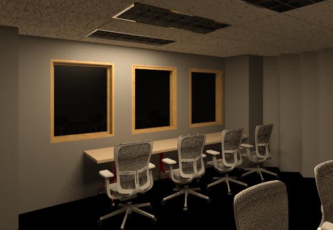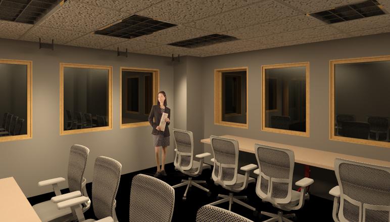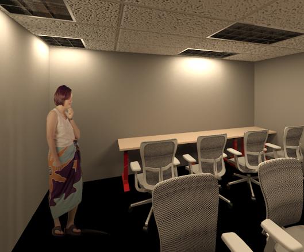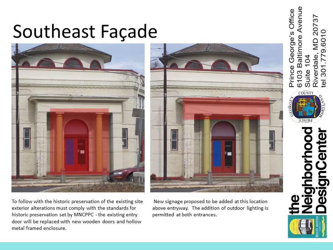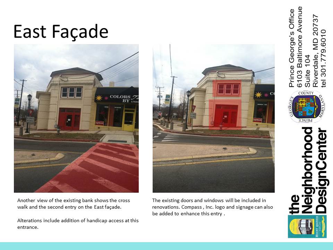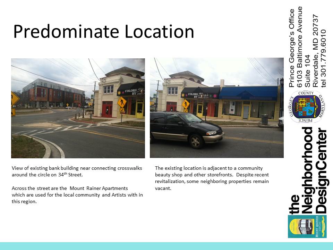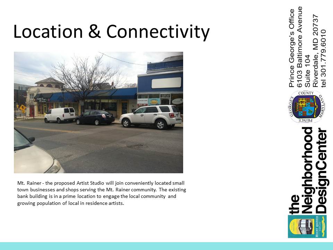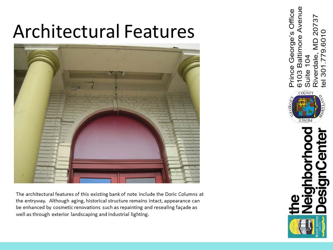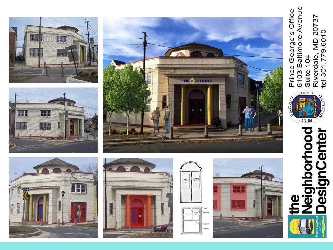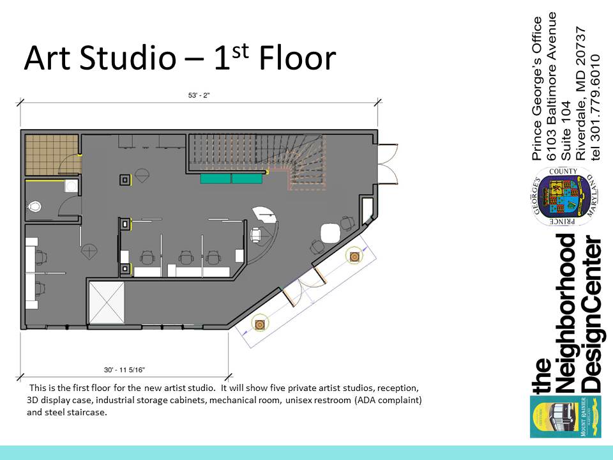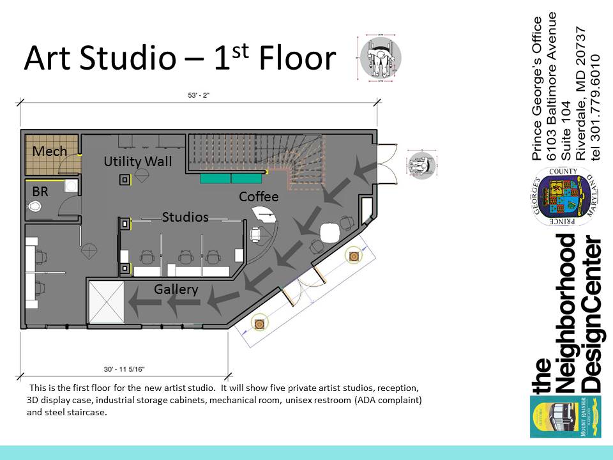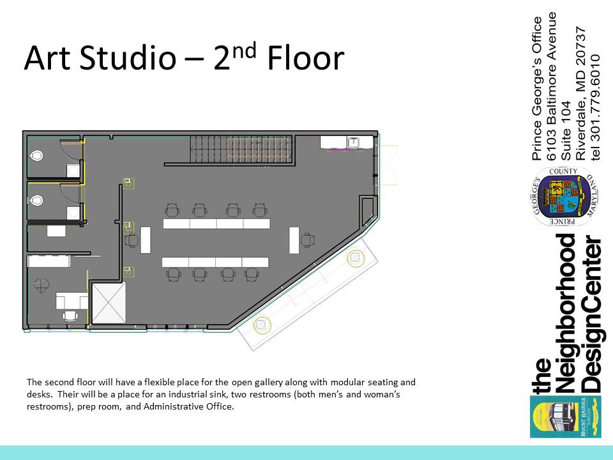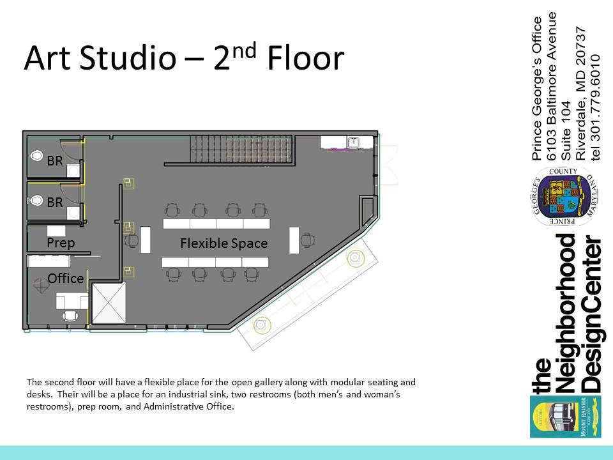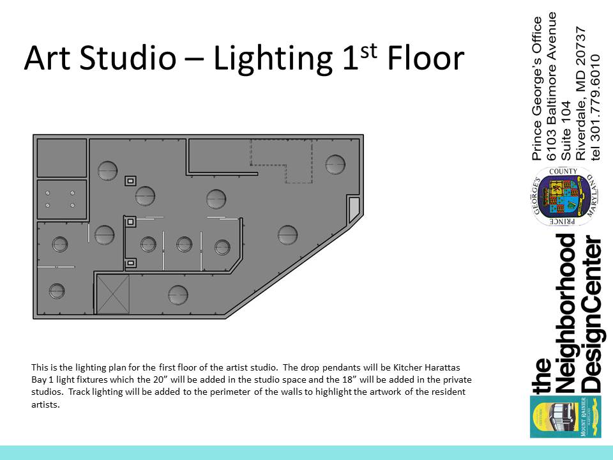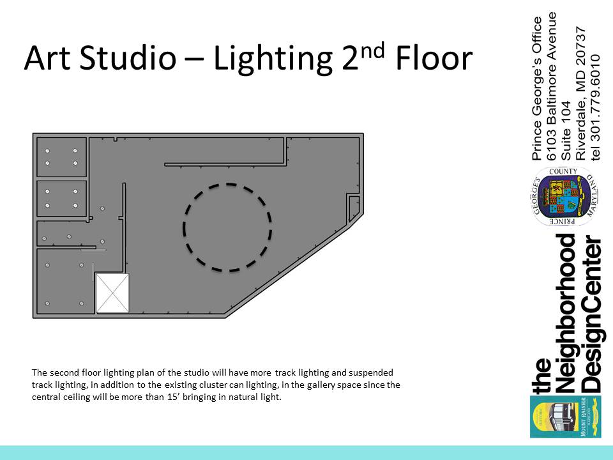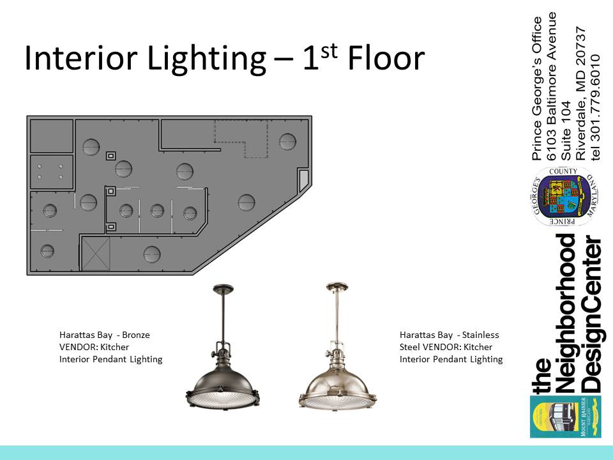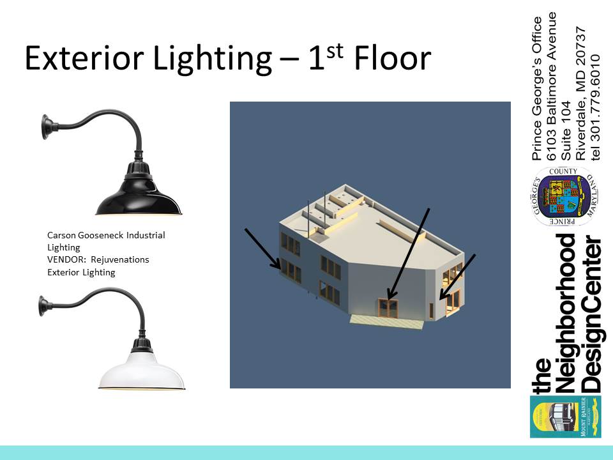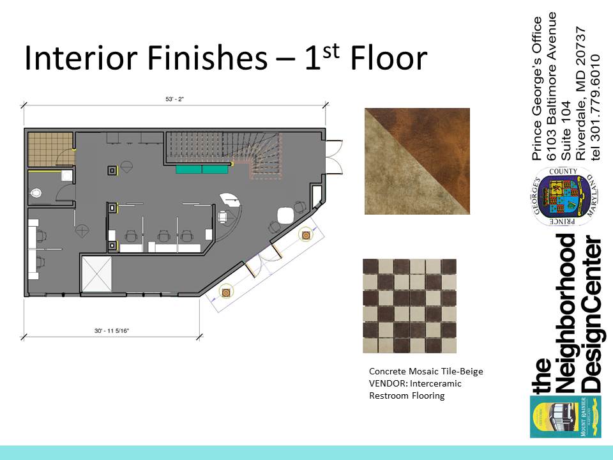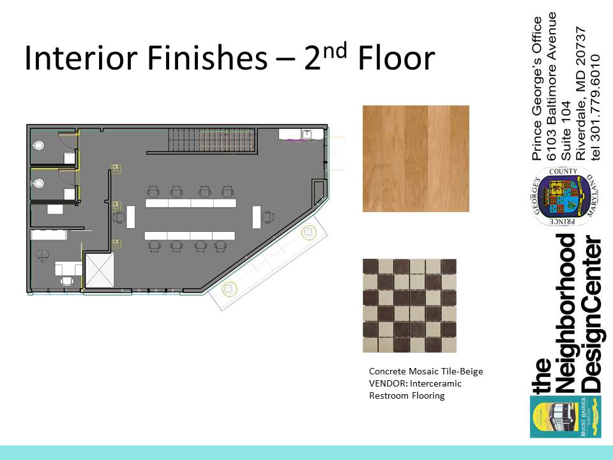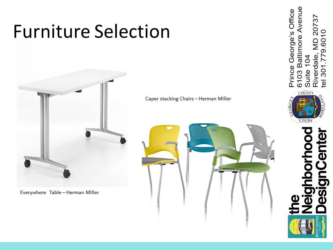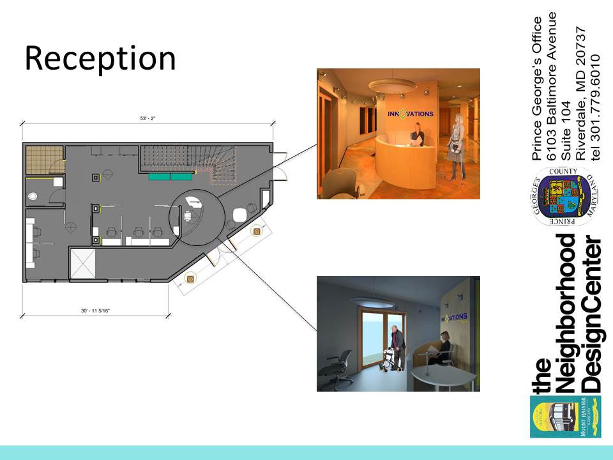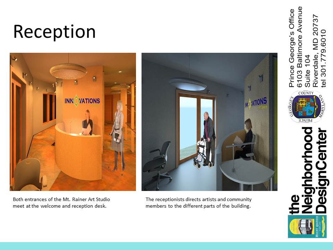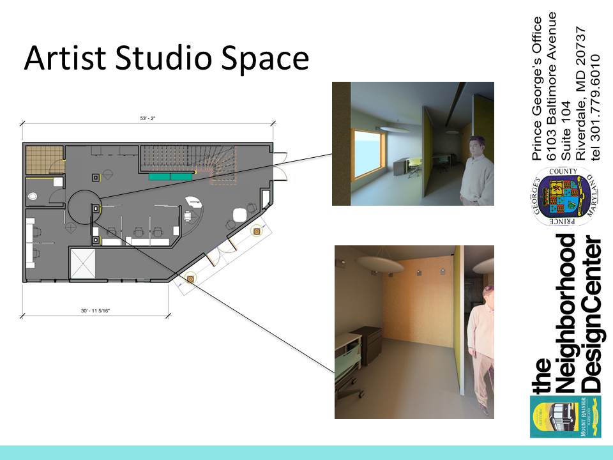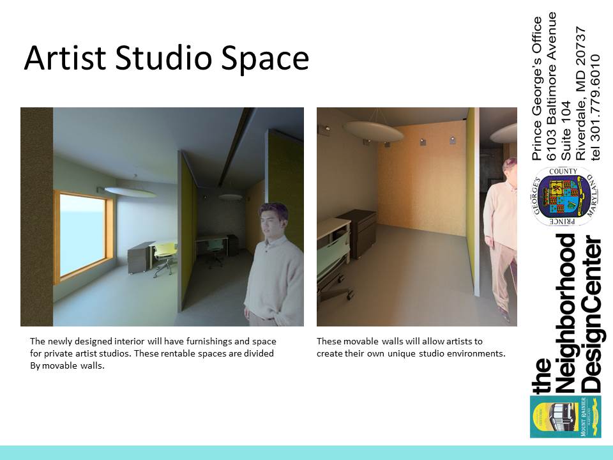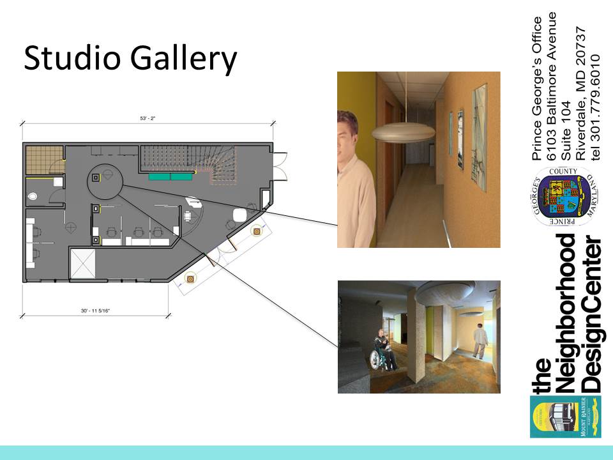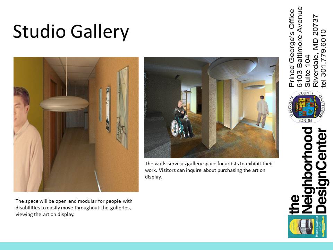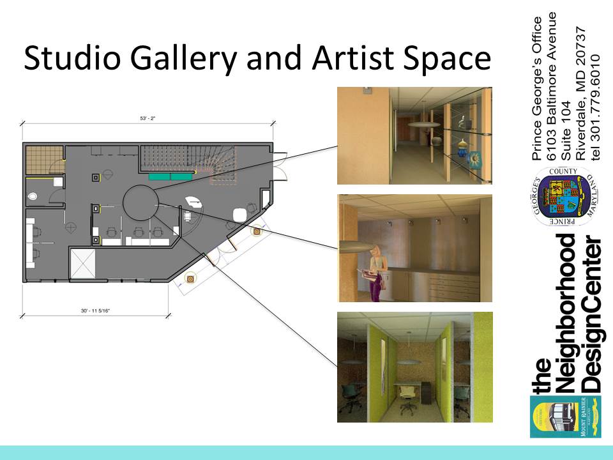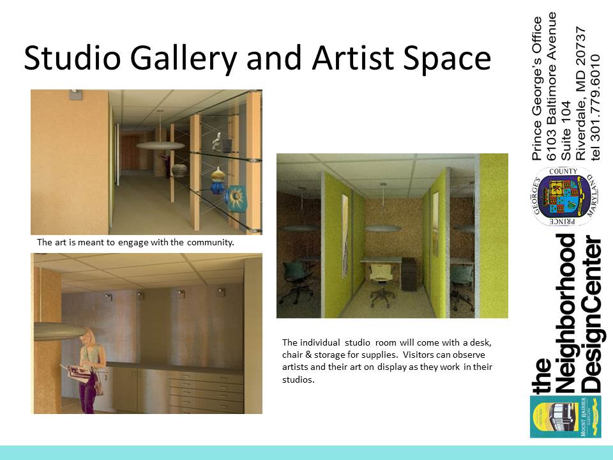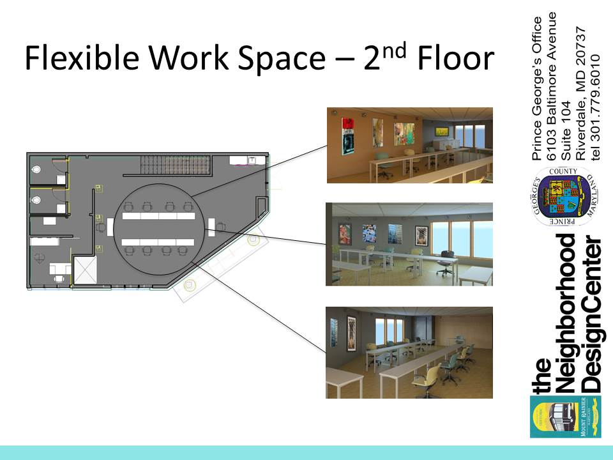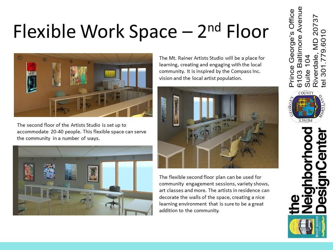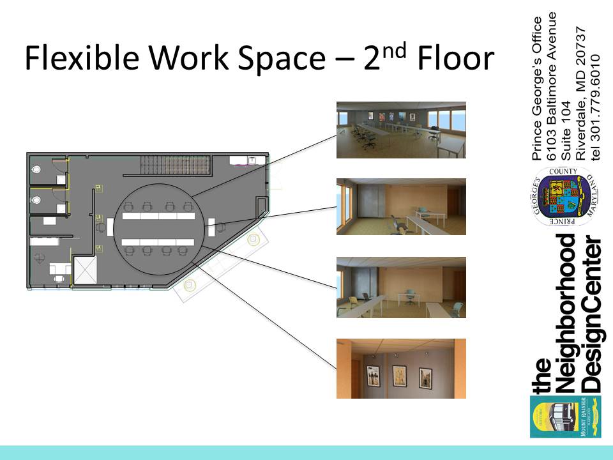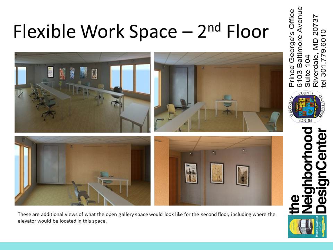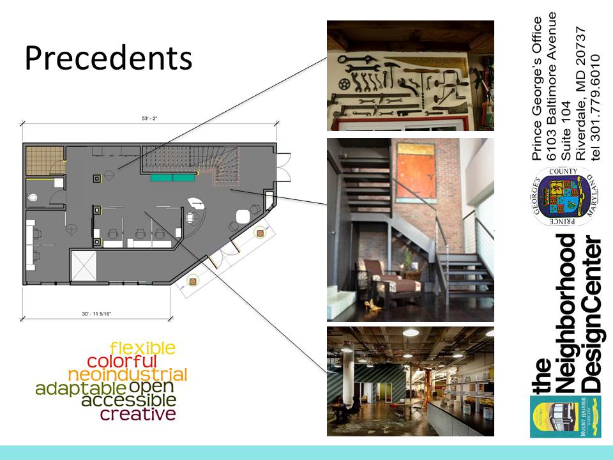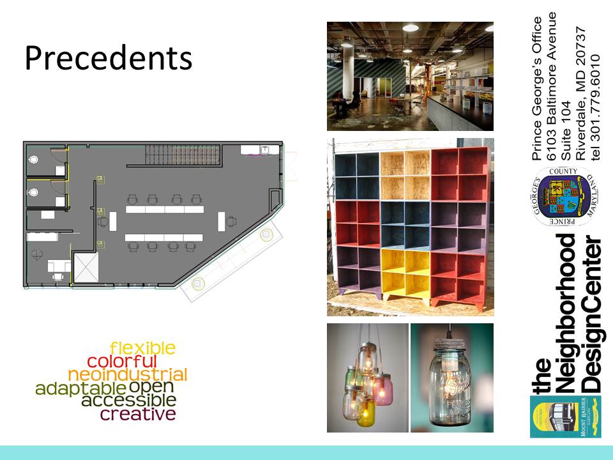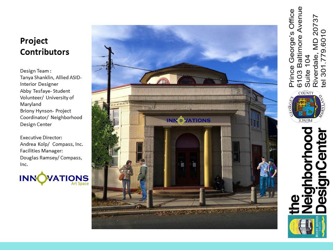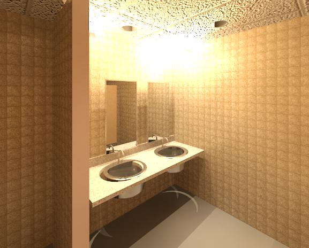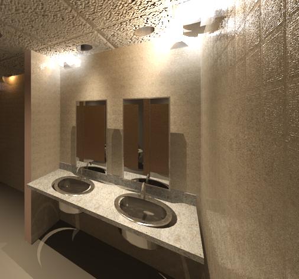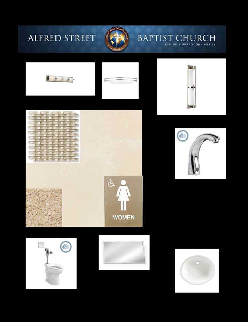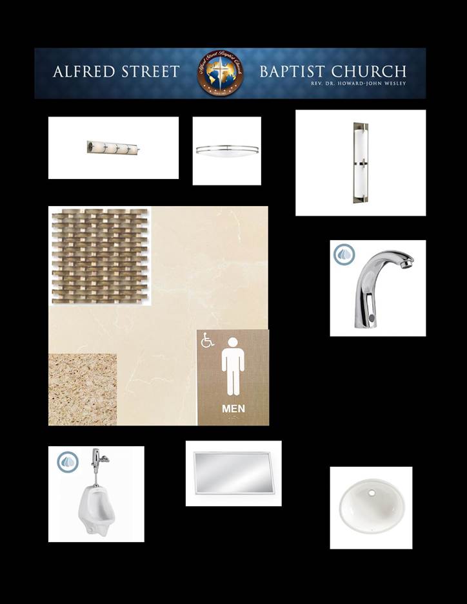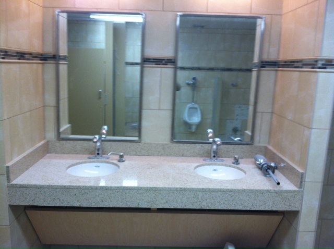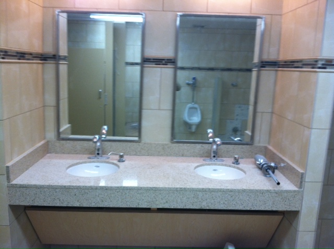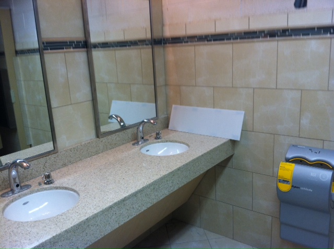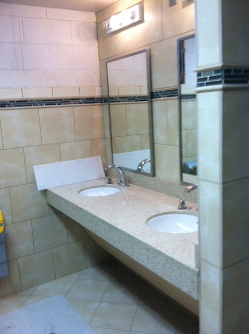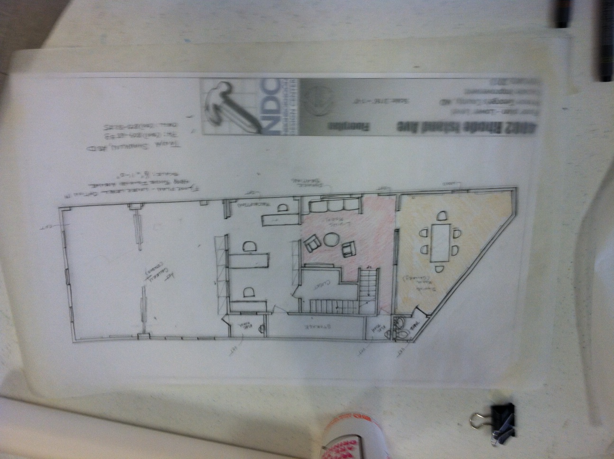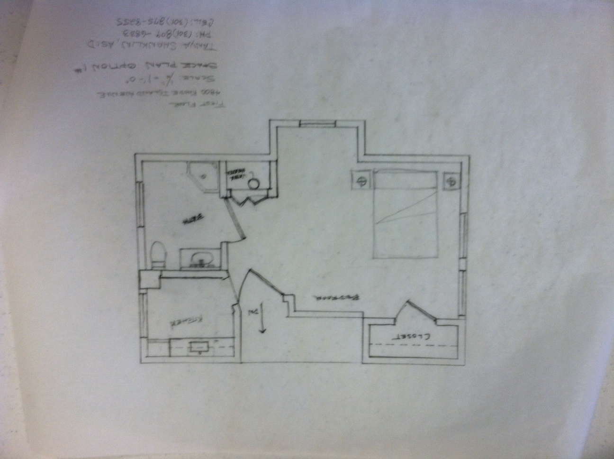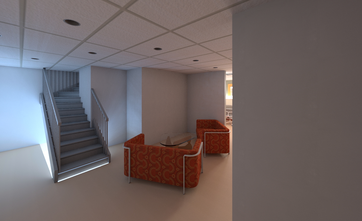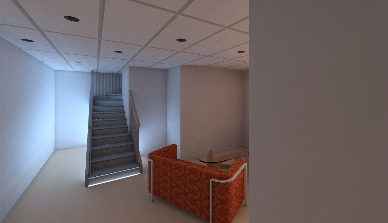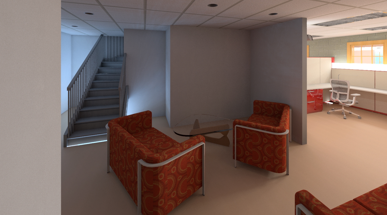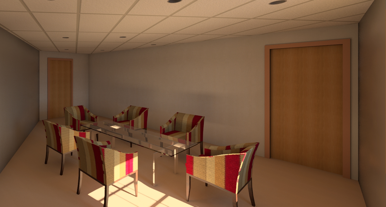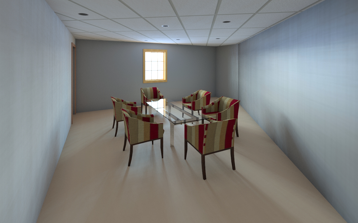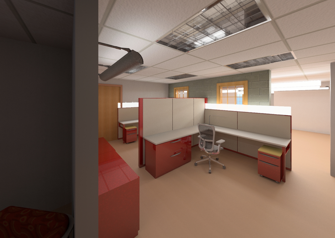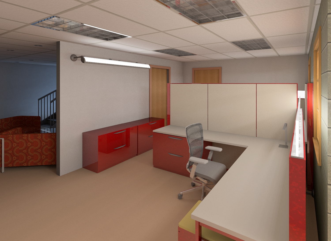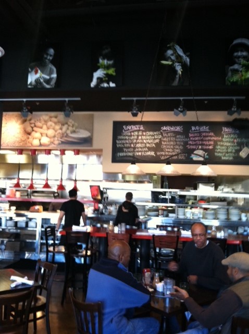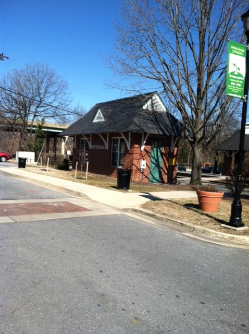Jeffrey Veffer, B. Arch, MBA December 14, 2013 Houzz Contributor
Who hasn’t heard that regular trips to the dentist can prevent the spread of tooth decay? Even though sitting in that chair isn’t the most enjoyable way to spend time, most of us know that a dentist has the knowledge and expertise to check all aspects of our oral health. Similarly, residential designers (architects, interior designers and others) bring a wealth of knowledge and skills to make sure all aspects of remodeling and custom home projects go as smoothly as possible.
Talk with almost anyone who’s ever tried to do a construction project without pro help, and you’ll likely hear one statement over and over again: “I wished I had hired a designer.” Even in smaller projects, like a one-room remodel, once you open up those walls, situations arise for which only an experienced professional can apply his or her creative problem solving to save time and money.
Here’s why it’s worth it to hire a designer.
1. You’ll save time.
You may not know how structural choices can impact the installation of the mechanical system. Or about options for new materials or technologies that might be cheaper, better or more appropriate than what you are familiar with. Figuring those things out takes time, and lots of it. A skilled professional will have this information at the ready for you.
Plus, with advances in technology, new building envelope techniques are coming on the market with increasing frequency, and new, tougher energy-efficiency requirements are transforming how walls are constructed and bringing an end to many traditional building practices. So it’s more crucial than ever to have someone on your team who understands how your building assembly meets current building code requirements.
These codes are typically complex texts that are difficult for those outside the building industry to understand. When designers submit drawings to the building authority, a plans examiner reviews them and issues a revision notice to address any variances from the current codes and construction standards.
A well-informed designer with up-to-date knowledge of building science can get building projects through with the minimum number of revisions. Since each revision takes time to be completed, having fewer revisions will allow you to get your permit faster. Low-quality or incomplete documents can delay your construction. Hiring a designer will help ensure that your project meets relevant codes so it can progress smoothly through your municipality’s process. This could save you many sleepless nights and potentially weeks on your project trying to determine what is needed to satisfy the code requirements.
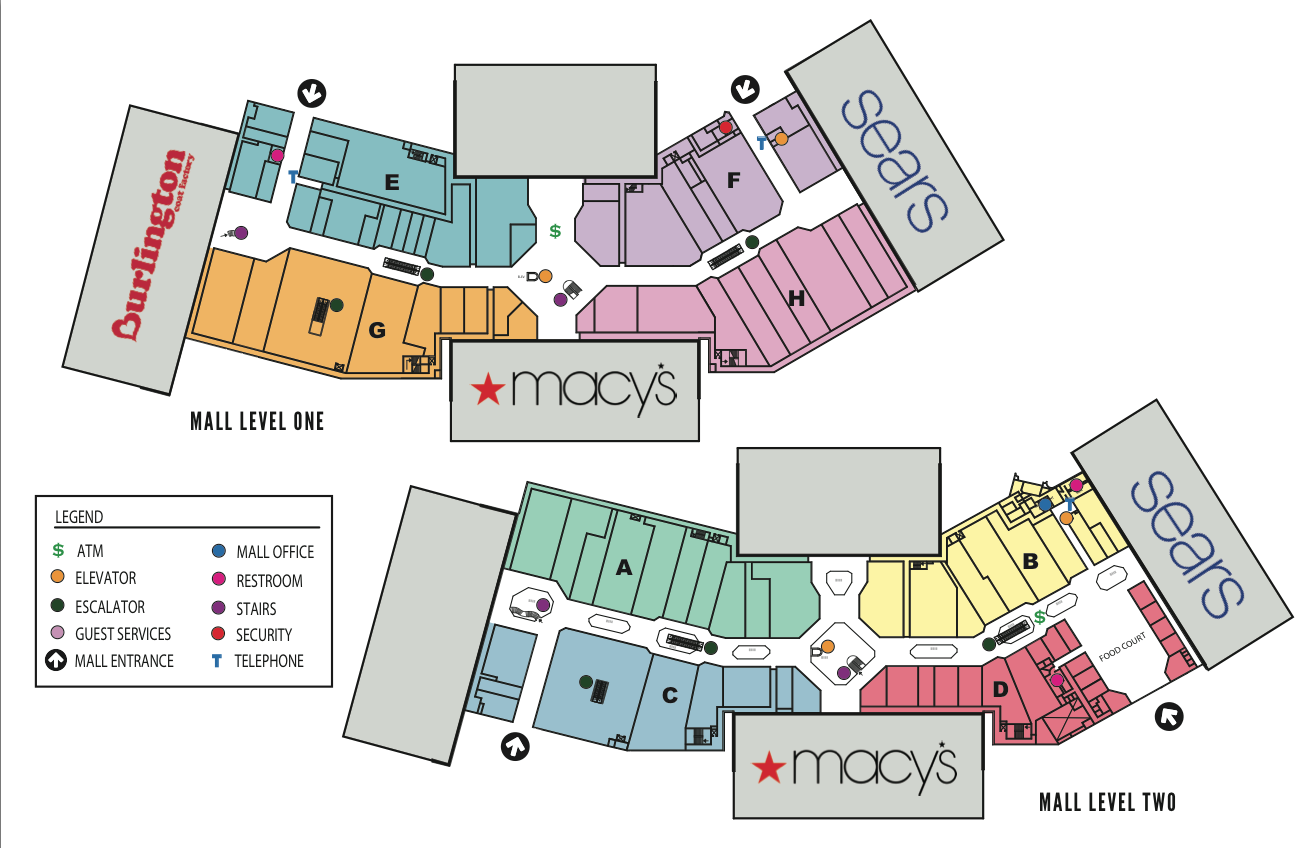

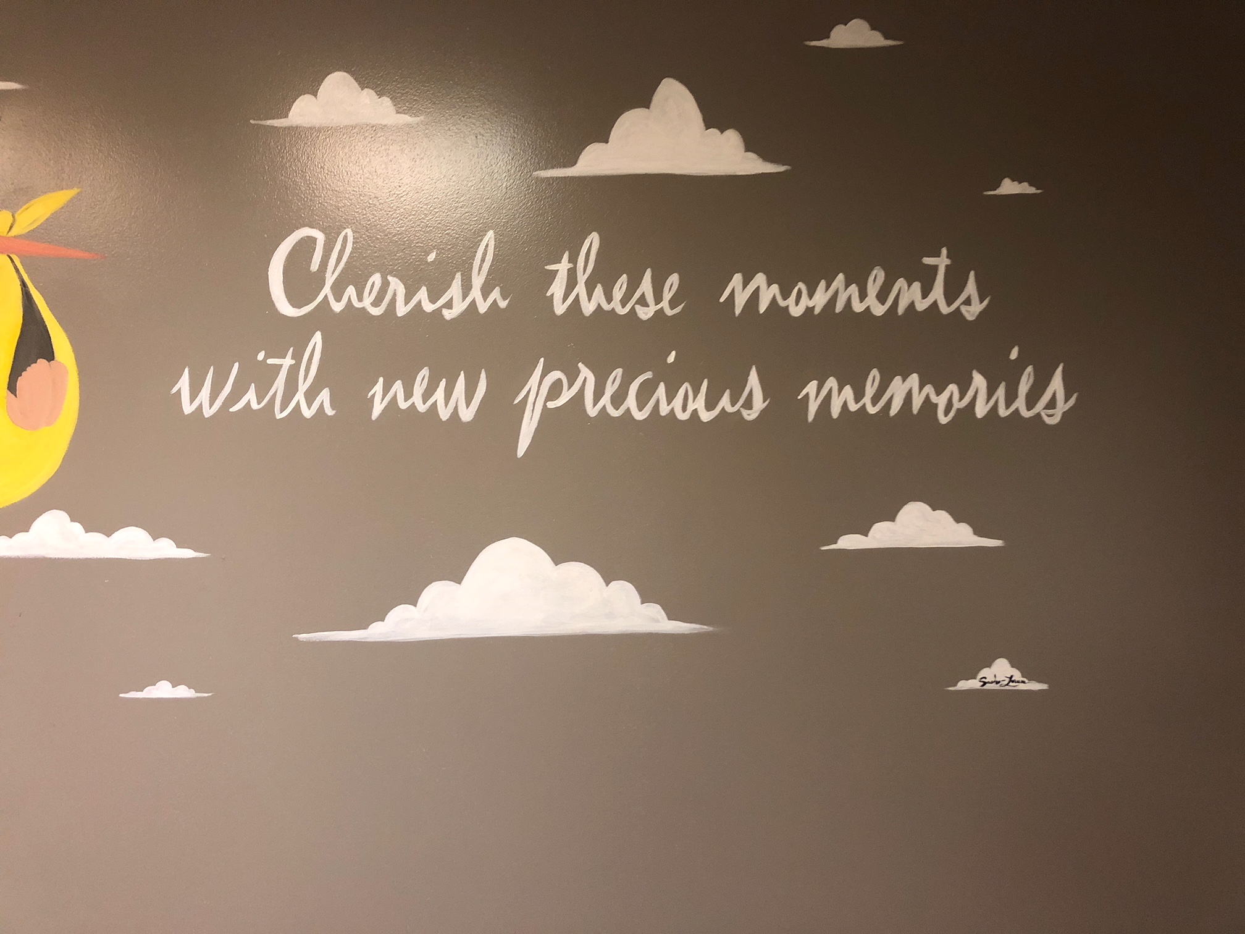
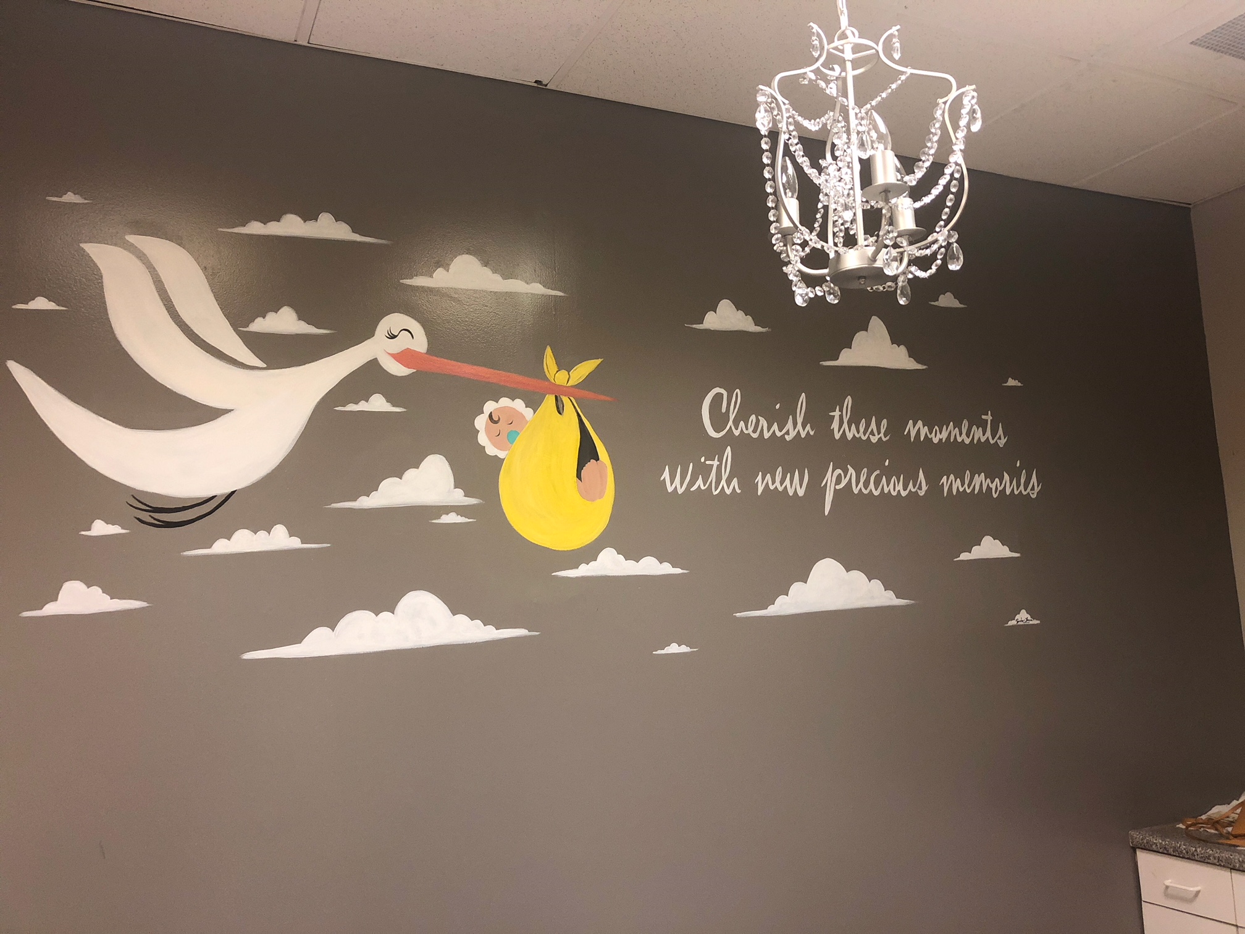






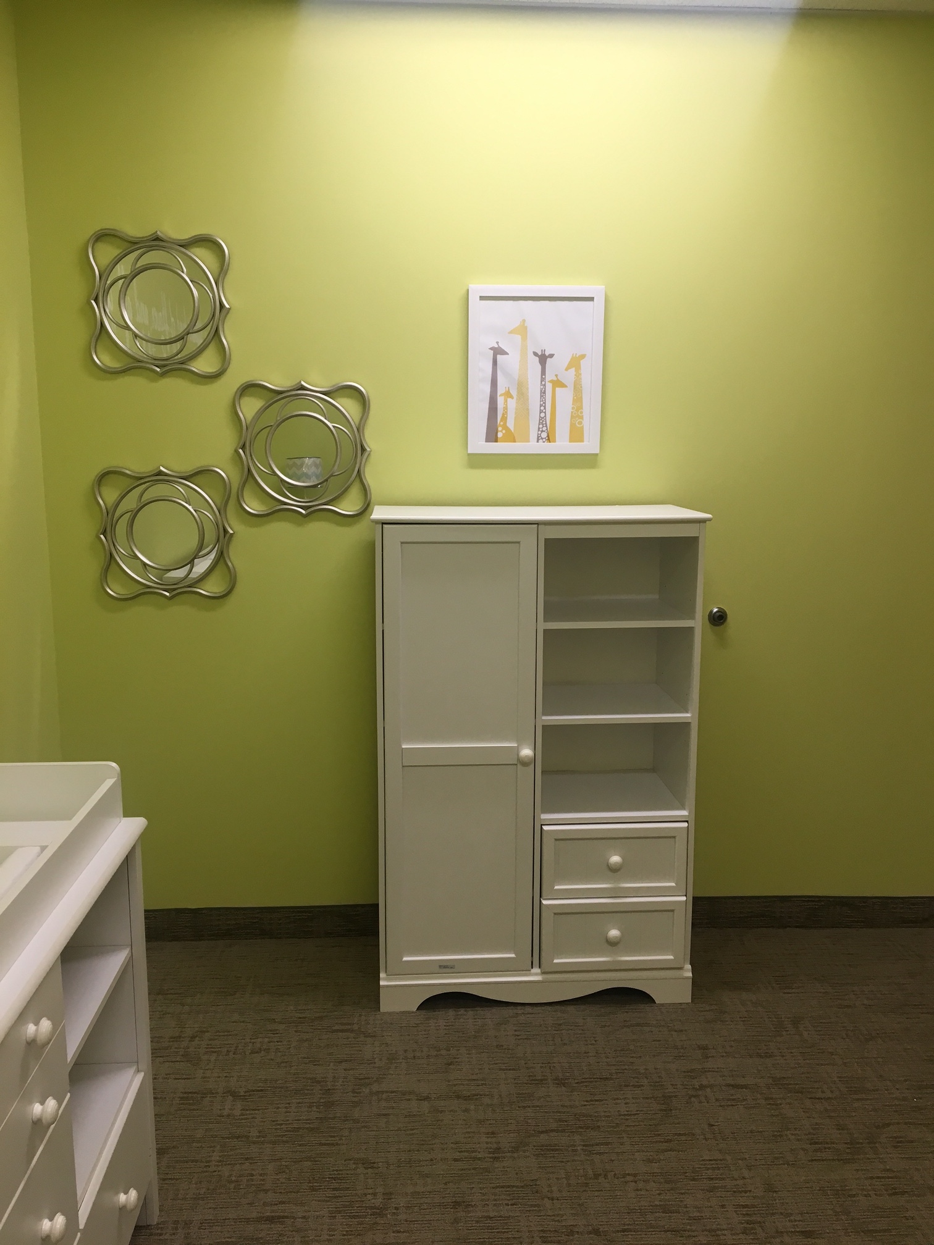


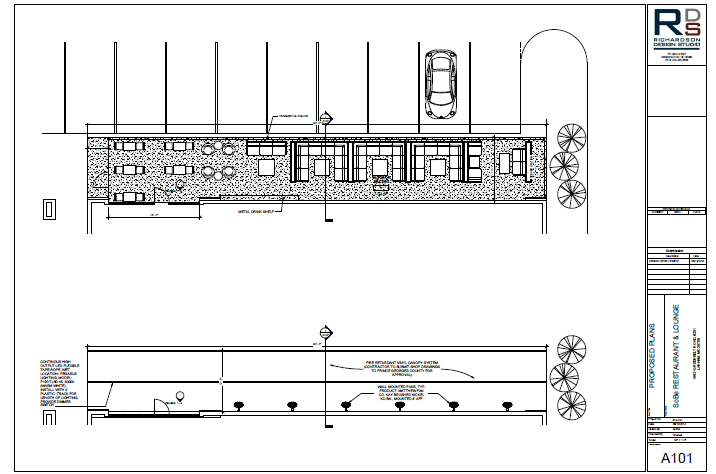







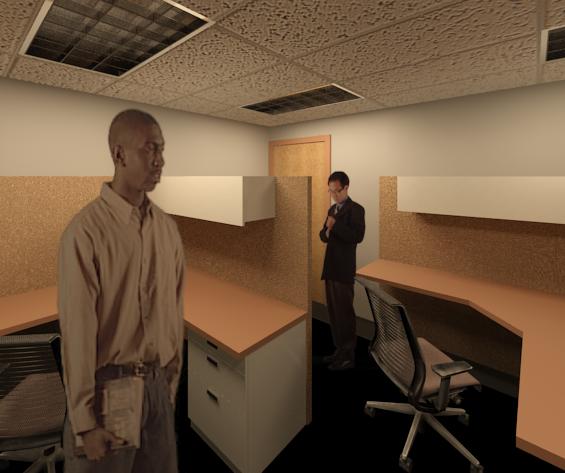
![0911111701[1]RCDC Business Center 1.jpg](https://images.squarespace-cdn.com/content/v1/535ac94de4b06f00084bb001/1399378536958-U7EX0DXLD86YQ83L8HYX/0911111701%5B1%5DRCDC+Business+Center+1.jpg)
![0911111702[1] RCDC Business Center 2.jpg](https://images.squarespace-cdn.com/content/v1/535ac94de4b06f00084bb001/1399378536657-UNNYI8LQPBN3OYKRNNUW/0911111702%5B1%5D+RCDC+Business+Center+2.jpg)
![0911111703[1] RCDC Business Center 3.jpg](https://images.squarespace-cdn.com/content/v1/535ac94de4b06f00084bb001/1399378538204-LETD5NI0XTOY0GJZR03R/0911111703%5B1%5D+RCDC+Business+Center+3.jpg)

